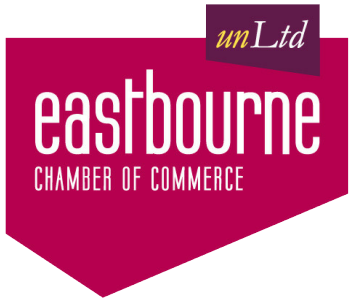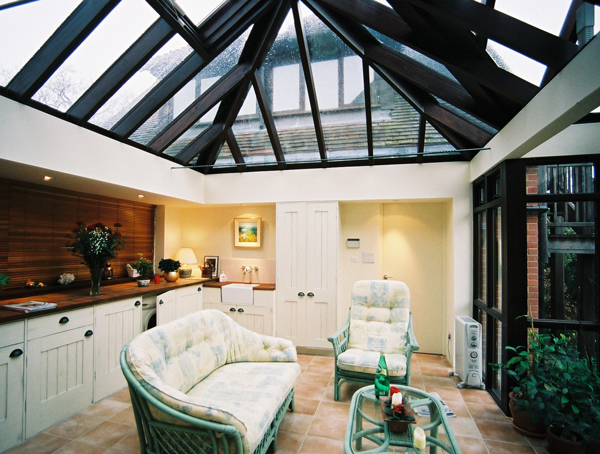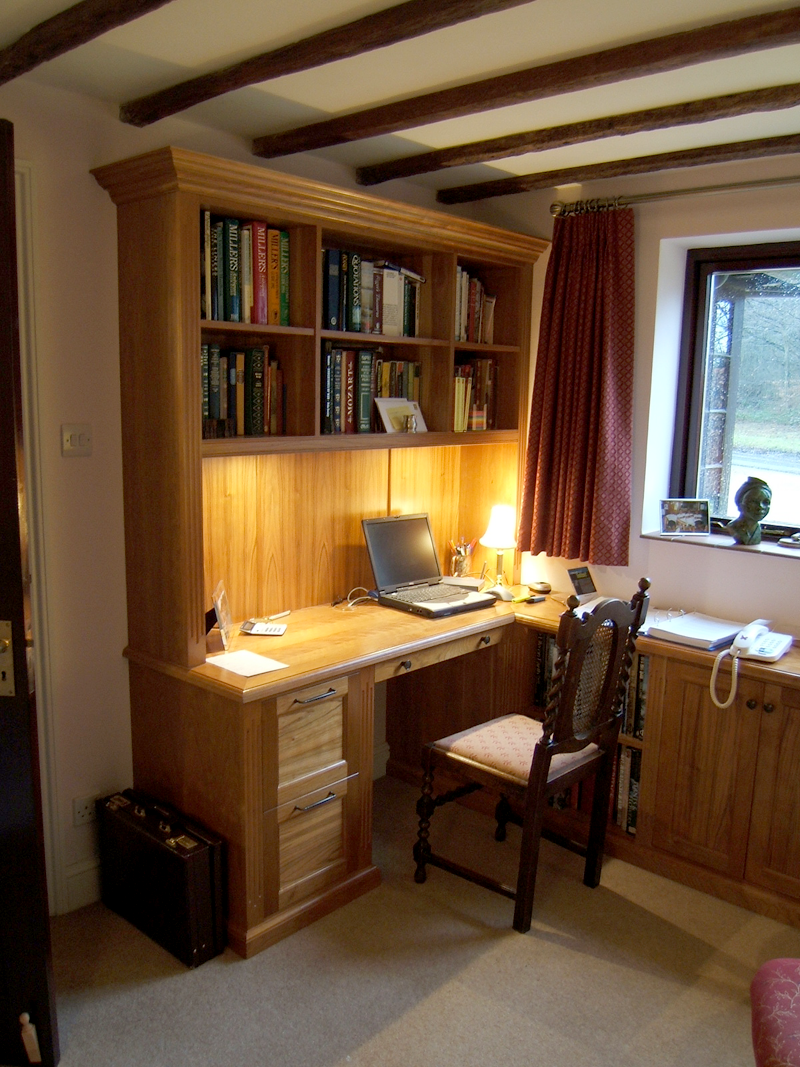Residential
Projects in the Residential sector for us have always been about making spaces function as priorities change and finding solutions for challenging areas.
Multi-purpose
The client wanted to join his house to his garage block and to create a laundry room that could not be accommodated anywhere else on site. Previous applications to the local council had been declined on the grounds of “overdevelopment”. Our solution was to create a glass structure which was acceptable to the local authority. The room also trebled as a conservatory facing the morning sun.
Do you have a property conundrum that we might be able to solve?
Working from home
This client had limited space for a home office. We designed the cabinetry to incorporate a bespoke narrow filing drawer system and a concealed personal safe.
Ideally, a workstation needs to have:-
- Ergonomics matched to your occupation
- A blend of natural daylight and task lighting
- Privacy and quiet for telephone calls if possible
- A constant comfortable temperature
- A background behind you suitable for business zoom calls!
It is difficult to achieve all these but we can help you prioritise according to the space available and your budget.
Awkward space
This storeroom in a 200 year old cottage measured 1800mm at its widest point and none of the walls was straight or vertical. By designing bespoke units, we were able to create an ergonomically sound kitchen that met the client’s own particular requirements.
Do you have a project in mind that we can help you realise?
Contact us
Do you have a project you'd like to discuss? Get in touch.
Just email us: martin@designpays.co.uk
Call: 01323 484242
or complete the form and we'll get back to you.
See our Privacy Policy and Cookie Policy







